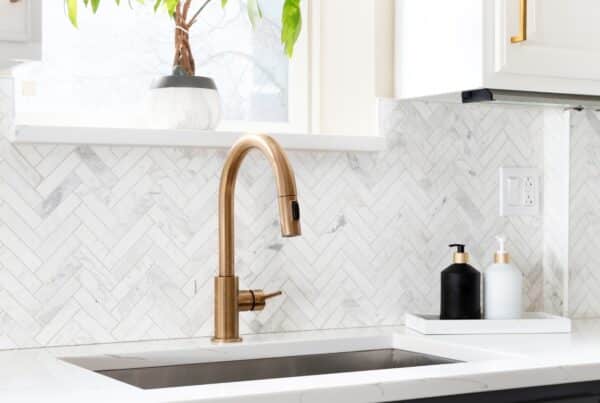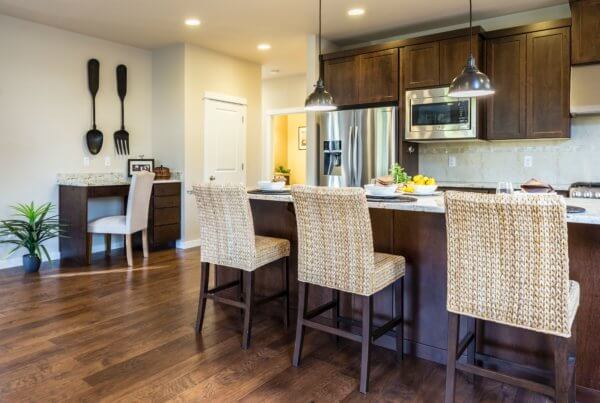Have you ever felt frustrated trying to cook dinner while family members crowd around the fridge? Or struggled to find counter space when you’re preparing a meal? A well-designed space can change everything. When you experience the difference between a cramped kitchen and an organized one, you see how strategic layouts improve everyday living.
The Work Triangle Makes Everything Flow Better
The kitchen work triangle connects your sink, stove, and refrigerator with imaginary lines. You create a natural flow that prevents chaos when you place these three elements in the right spots.
Think about making breakfast. You grab ingredients from the fridge, rinse them at the sink, then cook them on the stove. This triangle means you’re not walking across the entire kitchen between each step. Instead, you move from one task to the next without bumping into family members or struggling with awkward distances.
Counter Space Creates Cooking Confidence
Nothing kills your cooking enthusiasm faster than running out of counter space halfway through meal prep. Cramped spaces and outdated appliances are signs that your current kitchen isn’t working, and it might be time for a change.
Consider an L-shaped layout with generous counter space on both sides of the corner. You can prep vegetables on one side while keeping the other side clear for hot dishes coming off the stove. Island layouts provide even more workspace, giving you a central hub for food preparation that doesn’t interfere with the main cooking zone.
Effective Storage Stops the Scramble
Have you ever spent five minutes looking for a mixing bowl while your sauce burns on the stove? A strategic kitchen layout also improves this aspect of everyday living by implementing smart storage options.
Upper cabinets near the sink should hold dishes and glasses—items you’ll wash and put away frequently. Lower cabinets by the stove are perfect for storing pots, pans, and cooking utensils. Keep spices and cooking oils within arm’s reach of your prep area.
You can also position your pantry near the entrance to your kitchen to easily unload groceries. If space allows, consider a butler’s pantry that keeps small appliances accessible but out of sight.
Traffic Patterns Prevent Kitchen Collisions
Families don’t just use kitchens for cooking. Kids grab snacks, and everyone wants access to the refrigerator. Good layout design creates clear pathways that don’t interfere with cooking activities.
Open floor plans require extra attention to traffic flow. Position your kitchen island so people can comfortably walk around it, without disrupting the cook. Try to avoid placing it directly in line with high-traffic areas, like the pathway from the garbage to the living room. Consider your family’s specific habits too. To prevent crowded morning routines, design a coffee station away from the main cooking area.
If it’s time to renovate your kitchen, take your home decor project from blueprint to reality with smart planning. Every meal you prepare, family gathering, and quiet morning coffee will be more enjoyable when your layout supports your activities.




